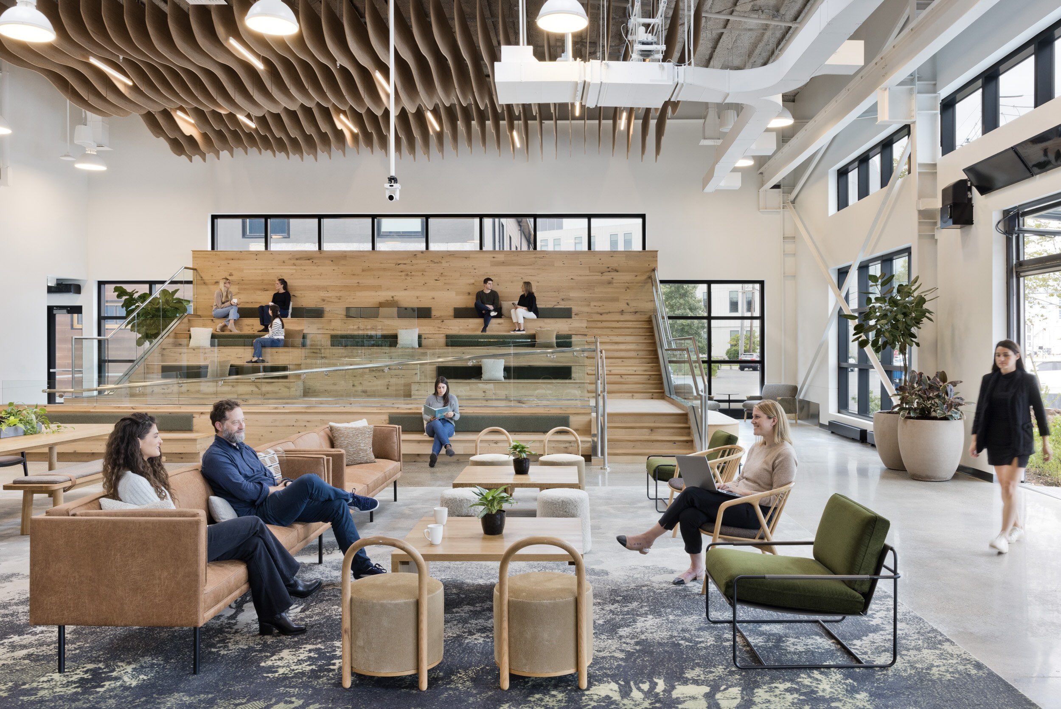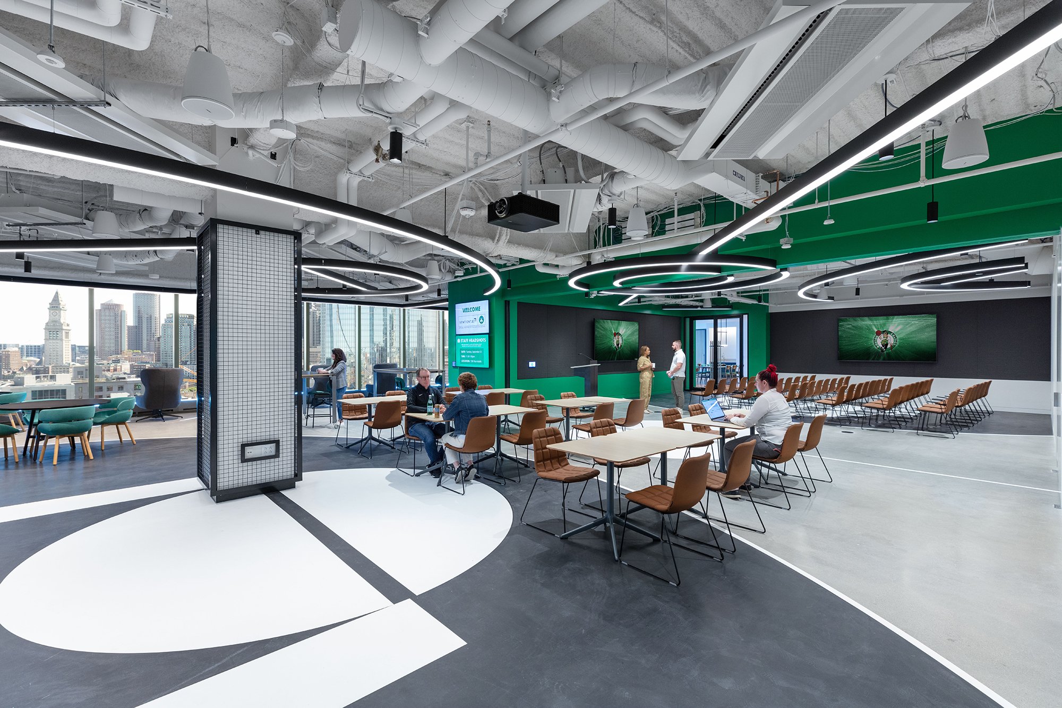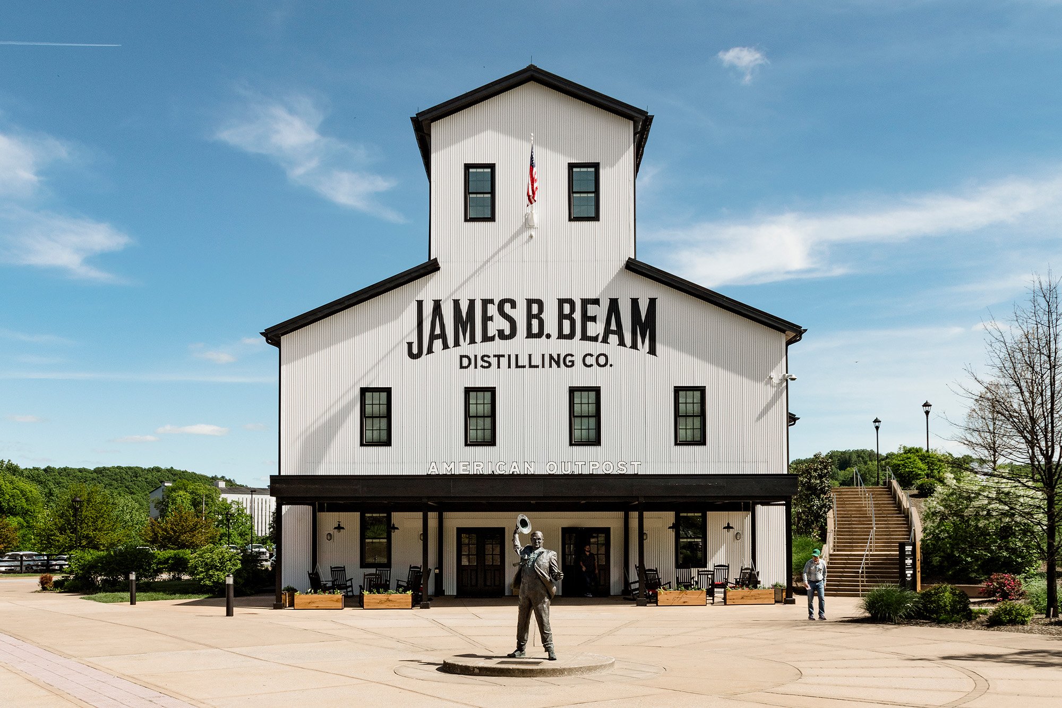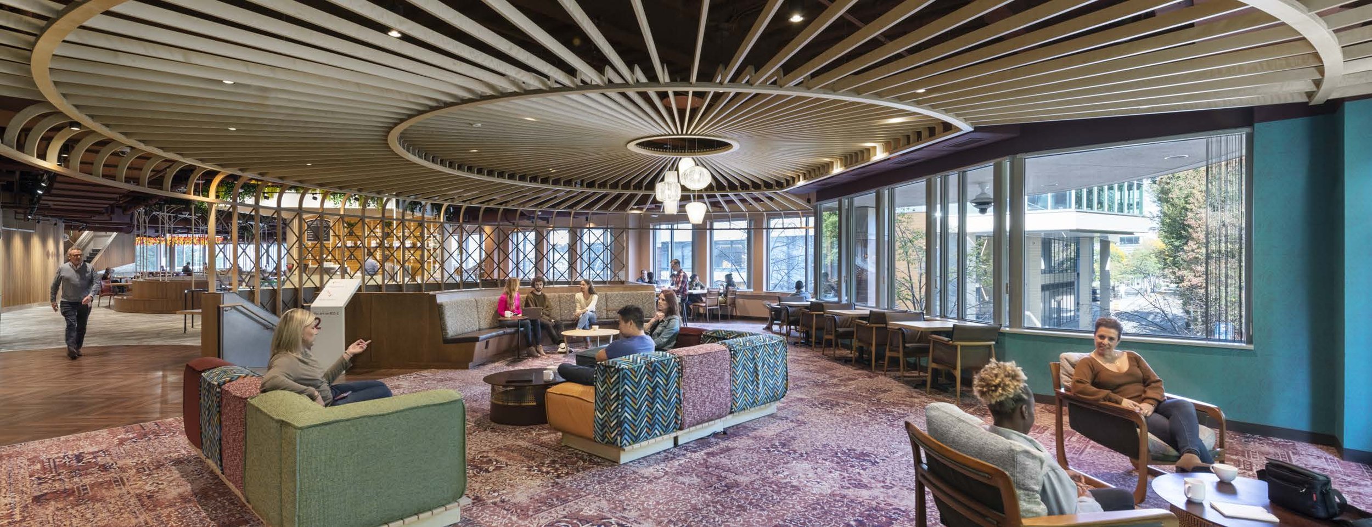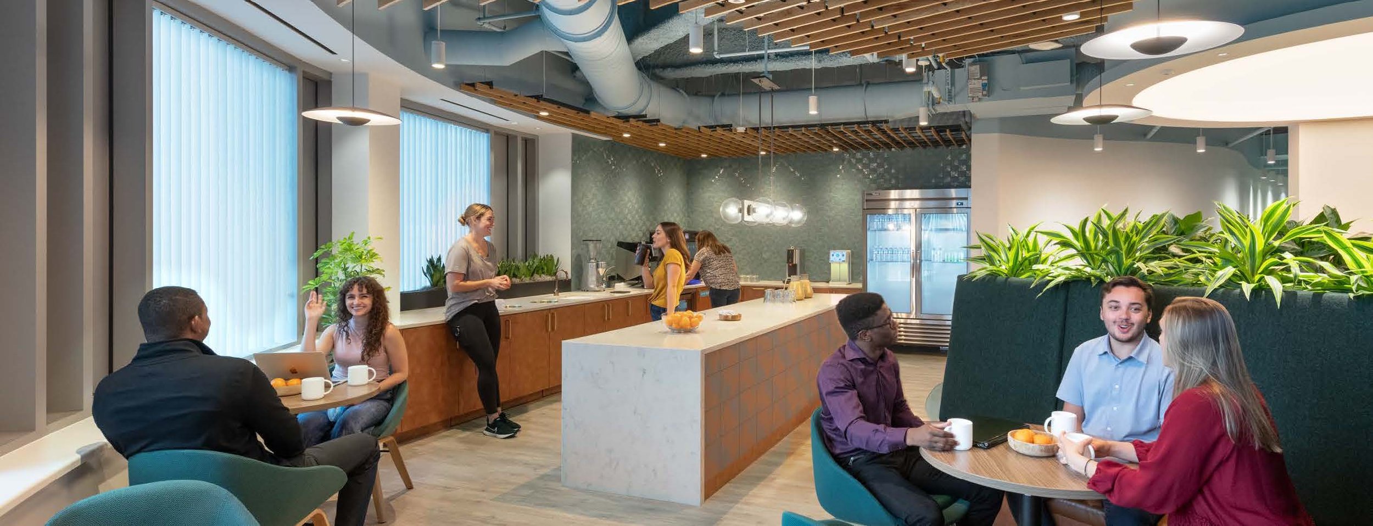Workflow worked alongside the design team at Dyer Brown to furnish a co-working-style office environment that would cater to the client; a research-focused, student-powered global nonprofit organization.
Read MoreWorkflow worked alongside Visnick & Caulfield to achieve end-to-end design and planning of a specially curated furniture package for an asset management firm’s Andover headquarters.
Read MoreThe Workflow team was approached by a recurring client to outfit The Foundry - a new amenity space in Boston's Seaport district.
Read MoreWorkflow was engaged by RoDe Architects to assist in furniture procurement for Gufo, an exciting new restaurant located in Cambridge, MA.
Read MoreThis innovative lobby design by Utile and Merge Architects was inspired by the Coastal New England landscape and features a unique blend of furniture manufacturers to compliment the interior design of the space.
Read MoreThis unique workplace was the outcome of Workflow's partnership with Merge and Utile architects who sought to create a lively and engaging atmosphere for this Kendall square-based client.
Read MoreWorkflow worked closely with Hacin and the JC Cannistraro (JCC) Team to develop custom office and workstation solutions to meet the varied needs of JCC’s employees.
Read MoreVerily approached Workflow to assist in managing the relocation of its headquarters into the new Verizon tower located in Boston's West End. The project presented a unique set of criteria - with the floors being subleased the client desired to reuse much of the existing furniture which Workflow's team helped to facilitate by including comprehensive inventory and project management services.
Read MoreBergmeyer, Workflow and Gilbane partnered on this extensive renovation project of one of Boston’s premiere office buildings in Boston’s Back Bay.
Read MoreIn the Spring and Summer of 2018, Boston University renovated over 48,000 square feet of space in three locations on it’s Boston campus to house Information Services and Technology groups.
Read MoreWorkflow’s team collaborated with Utile to complete this exciting new Innovation Center for Boston High School. The 36,000 square foot space sup-ports the entrepreneurship and work based learning program for teens.
Read MoreThe Workflow team worked with design firm, Joe the Architect over several months to select furnishings that aligned with the interior design of the space and met the needs of the client in terms of flexibility and durability.
Read MoreWorkflow worked alongside the design team for Two Seaport East to deliver a highly bespoke furniture and accessory package for this high-end lobby renovation.
Read MoreThe Workflow team worked with Gensler Boston to furnish the Boston Celtics’ new headquarters at The Hub on Causeway.
Read MoreFor many years, the Workflow team has worked closely with Draft Kings to provide furniture for office spaces throughout the US. Draft Kings recently took on a new endeavor with their Sportsbooks venues and turned to the Workflow Team to assist with the furniture procurement.
Read MoreWorkflow collaborated closely with RoDe Architects to bring their creative and eclectic design for this vibrant technology company's cafe to life. The space serves as a central hub for employees to gather, socialize, eat and work.
Read MoreWorkflow’s design team consulted closely with Perkins + Will and the client's Project Executive and management teams to outfit a new office location spanning 150,000 square feet across several floors in Cambridge, MA.
Read More


